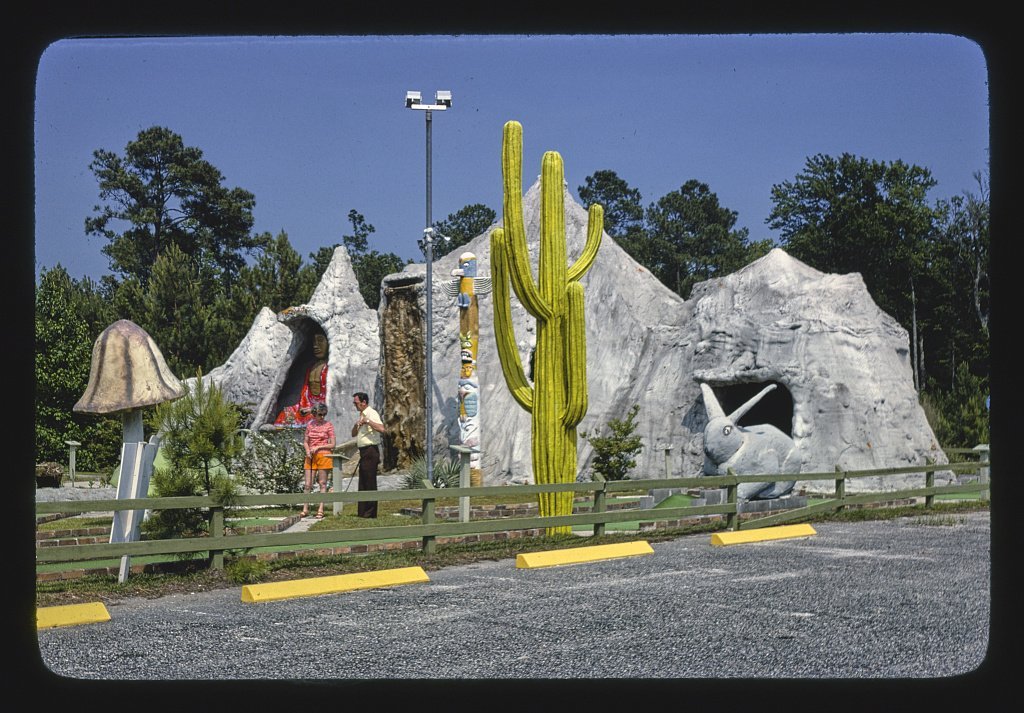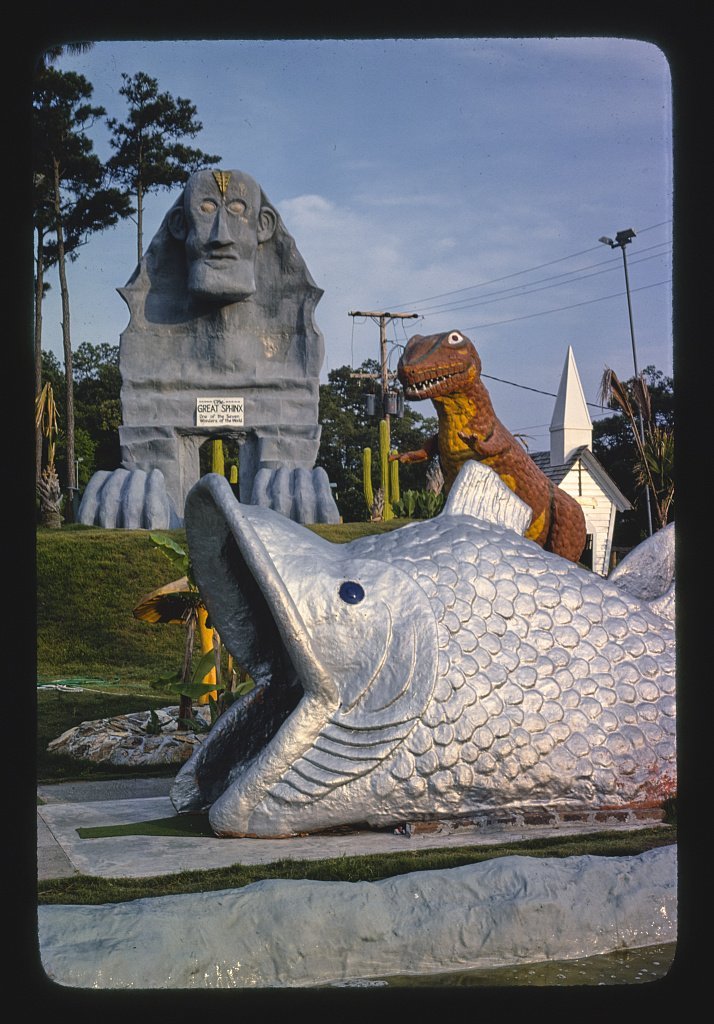The House of Blues Myrtle Beach offers a dynamic and versatile floor plan designed to accommodate diverse musical events and performances. Located within the Barefoot Landing complex, this iconic venue provides a unique spatial configuration that maximizes audience experience, featuring a flexible Music Hall capable of hosting up to 2,850 guests with multiple seating and standing options.
What Makes the House of Blues Myrtle Beach Floor Plan Unique?

How Is the Venue Structured?
The House of Blues Myrtle Beach floor plan is strategically designed to offer maximum flexibility and audience engagement. The primary layout includes:
- Music Hall: A primary standing-room area
- Balcony Level: Reserved for VIP seating
- Multiple Bar Locations
- Merchandise Area
Venue Capacity Breakdown
| Area | Capacity | Configuration |
|---|---|---|
| General Admission | 2,500 | Standing Room |
| VIP Balcony | 350 | Reserved Seating |
| Total Capacity | 2,850 | Flexible Setup |
What Are the Key Spatial Characteristics?
The floor plan emphasizes an open, immersive concert experience. Key spatial features include:
- Unobstructed Sightlines: Designed to provide clear views from multiple angles
- Acoustic Optimization: Strategic sound engineering
- Multiple Entry/Exit Points
- Integrated Restaurant and Bar Spaces
How Does the Venue Accommodate Different Event Types?
The House of Blues Myrtle Beach floor plan demonstrates remarkable adaptability:
- Concert Configurations: Standing room with minimal barriers
- Private Event Setups: Can accommodate 25-2,850 guests
- Corporate Event Layouts: Flexible staging and seating options
What Accessibility Features Are Integrated?
The venue prioritizes inclusive design with:
- Wheelchair-accessible areas
- ADA-compliant seating sections
- Special entry gates for patrons with disabilities
- Assistive listening systems
What Are the Technical Specifications?
Technical aspects of the floor plan include:
- Dimensions: Approximately 25,000 square feet
- Ceiling Height: Varies between 20-30 feet
- Sound System: State-of-the-art acoustic design
- Lighting Capabilities: Advanced theatrical lighting grid
How Are Amenities Distributed?
Amenities are strategically placed throughout the floor plan:
- Bars: Located on main floor and balcony level
- Merchandise Shop: Positioned near main entrance
- Restroom Facilities: Multiple locations for convenience
- Food Service Areas: Integrated within venue layout
What Are the Parking and Access Considerations?
The floor plan extends beyond interior spaces:
- Free Parking: Available in Barefoot Landing complex
- Multiple Entry Points
- Proximity to Additional Attractions
Practical Visitor Recommendations

- Arrive early to familiarize yourself with the layout
- Check specific event configurations beforehand
- Utilize mobile ticketing
- Understand bag policy (12″ x 6″ x 12″ maximum)
Pro Tips for Optimal Experience
- Choose location based on preferred viewing experience
- Consider VIP balcony for better sightlines
- Understand standing room dynamics
- Plan arrival time strategically
References:
– House of Blues Myrtle Beach Official Site
– Live Nation Venue Details
– Event Tickets Center

